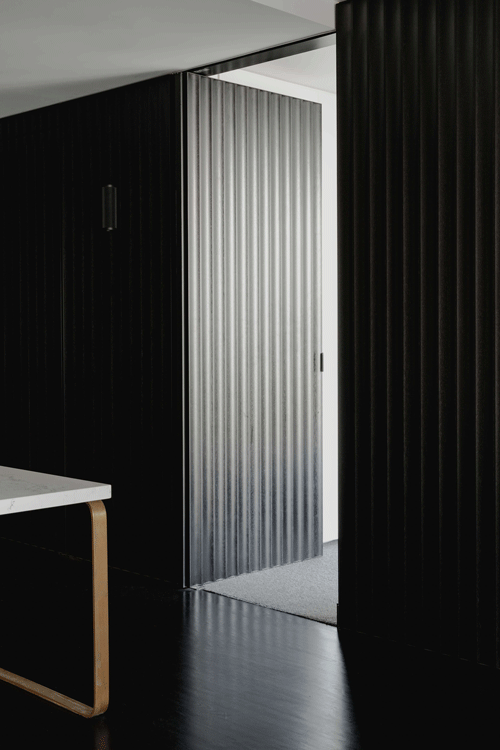Lacquerwall
In quiet East Melbourne.
Build by Jarah Construction
Photography by Daniel Walker
The clients had requested a complete refresh of their three bedroom pied-à-terre, to serve as their primary residence after downsizing from a house in the country.
Faced with a contradiction of a lack of natural light, and the desire for privacy from the offices located opposite the west-facing balcony, we replaced the existing plantation shutters with a simple sheer curtain. A black stained veneer wall of floor to ceiling scalloped timber planks unfurls from the entry hallway across the dining and living spaces, two sets of pivot doors concealing the laundry cupboard and the main bedroom (from dark to light a surprise).
The clients also asked for a streamlined reorganization of the living space and kitchen to include an area for meals that could naturally shift between contemplative morning coffees and after dinner drinks with friends. The alcoves for shelves and the kitchen benchtop become a way to give depth to shadows as they wrap around a flower arrangement or book.





















