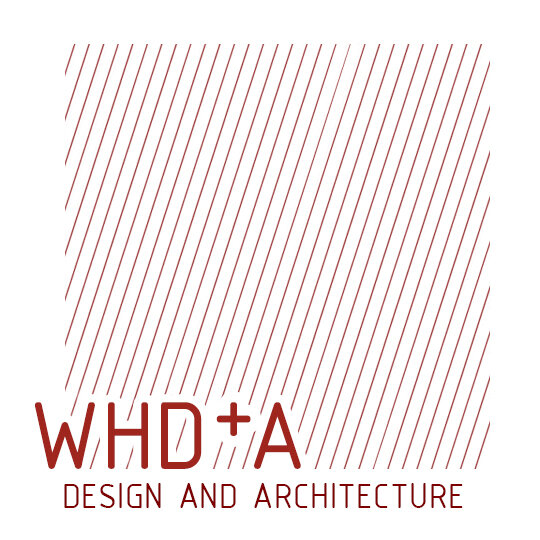Services
our services
WHDA offers full architectural services; from project brief establishment to visualisation through 3D maquettes, and privilege the BIM blueprint as the locus of project information between stakeholders, consultant team and builders. Through the combination of traditional hand-drawn and digital representation techniques, we can test our ideas and ensure that our clients can understand their design at all project stages.
Feasibility Studies
Assist the client in preparing a notional size and project budget
Pre-Design (Briefing, Existing Conditions & Project Planning)
Information gathering phase to understand the likely constraints and opportunities. Includes existing conditions surveys and documentation. In conjunction with our clients, establish the Return Brief the likely timeframe for the project
Concept and Schematic Design
Test out conceptual ideas to develop the design
Design Development
In conjunction with the consultant team, develop the chose design into preliminary detailed drawings, materials selection, notional fittings and fixtures.
Town Planning Applications
In conjunction with the planning consultant, prepare a town planning application package for review and approval to seek planning consent
Construction Documentation
In conjunction with the consultant team, document the entire project so that it is 1) ready to apply for a Building Permit and 2) seek accurate pricing from prospective builders
Contractor Selection
Find a suitable builder for the project either by
1) testing the market through a select tender or
2) negotiate an offer with a preferred builder
Construction Period Services (Construction Administration)
Fairly administering the contract between the client and the builder, to certify the works complete and defect free. Further to make valuations on variations, answer site questions and maintain the design quality of the project
We undertake projects of a variety of scale and complexity. We are currently working on a range of project types including community, education and bespoke residential alterations and extensions.
Learn more about our process for delivering architectural services here.
Practice niche Services
Education (Early Learning, Primary and Secondary)
Strategic Master Planning
Feasibility Studies for Capital Grant Applications
The practice has had extensive experience on working with independent schools to prepare capital works grant applications to the Victorian Independent Schools Block Grant Authority (VISBGA).
COMMUNITY
Site Feasibility and Scoping Studies
Master Planning
Community Engagement
bespoke Residential
The practice enjoys working on challenging projects that make the best use of space to maximise spatial and functional opportunities.
