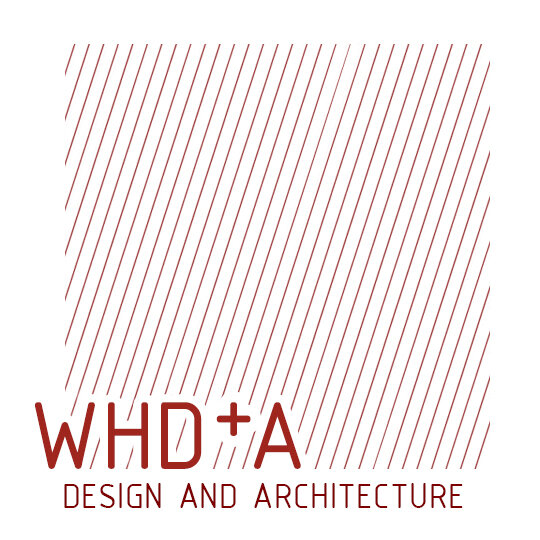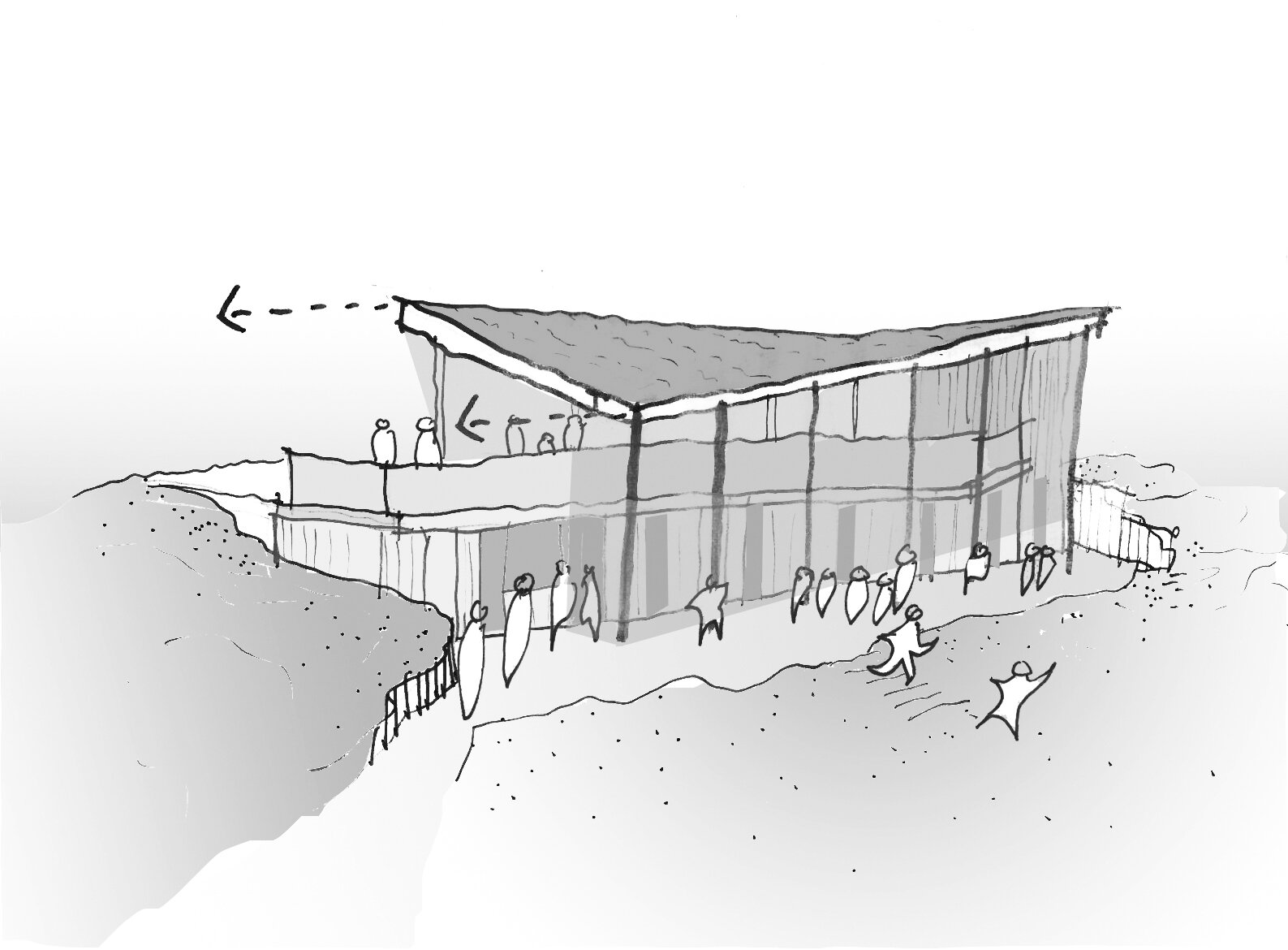Architectural Phase 2 - Sketch Design
This page is the second part of the Architectural Phases series. If you are getting a bit lost, that’s ok - feel free to backtrack to the Architectural Process page.
By this stage Architectural Phase 1 - Pre-Design should be complete, and the design team is ready to actually…. design! By now we should have:
- confirmed the brief with the client
- agreed to a notional construction budget
- assessed the existing building / site conditions
- made some preliminary inquiries about the regulatory framework (if any)
- determined which consultants we need
What is Sketch Design?
The design team is now ready to actually ‘design’, the Sketch Design phase is primarily concerned with....
- conceptual ideas and thinking
- spatial programme
- visual ideas
What will the design team produce?
Some of the types of design drawings that happen in this stage include…
- Draft Floor Plans
- Draft Sections / Elevations
- Massing diagrammes
- 3D images (perspectives, 3D model, maybe a handful of renders?)
- Materials ideas sheet, precedent studies
By doing some plans, sections and elevations we are starting to determine the ‘look’ of the project; how it works in plan; but also how the project sits in relationship to its context.
This early design phase allows the team to ‘testing ideas’, were the client and architect can comment on the design drawings, have some discussions over the merits of these and refine these further. We might do this preparing hand sketches, 3D views, maybe a simple form model, and usually an ideas board of precedents and materials – basically anything that can help communicate the ideas to the client in a visual nature, but still be flexible enough to make changes as need be.
With the help of a Quantity Surveyor, we are able to prepare an estimate of cost (also known as a Cost Plan B), and further confirm the likely regulatory needs of the project.
Consultants
Always depends on the type and size of the project. At a minimum…
- Quantity Surveyor is recommended to prepare a Cost Plan B, and at this stage the coating estimate will be quite broad and likely have a few allowances for contingencies - that is monies for possible expenditure, as the design, and the design document develops.
How long would this take?
Somewhere between 1 – 2 months is a good starting point, again depends on the complexity and scale of the project. It has to allow for the time it takes the architect (and consultants) to prepare design information, but also in having some review and feedback time with the client.
What other things could you do to break up this early design phase
Some offices carry out what’s called a Concept Design stage before they do any Sketch Design. The reason for doing this can include…
- Draw out the early design phase to test out ideas
- Focus on the plan, that is, the spatial relationships between all the spaces (indoor and outdoor)
- Carry out initial investigations into planning overlays, building regulations and urban design concerns
- Carry out a Cost Plan A to inform the Client and Design Team on the likely estimated cost of the project.
Some offices have different names for the early design phases, there is no right or wrong way to go about this, other than to say that early on the design needs time, effort and a bit of wriggle room because things might change, and that’s ok. Some clients prefer adding an extra step so they can gain the benefit of having more project information well before the final design decisions are made.
What if you skimped out on doing a thorough Sketch Design
- Miss out on testing your design ideas for the project
- Miss out on discussing these with your Architect
- Miss out on revising the estimate of cost early on in the project – maybe the Brief is too high for your notional budget, maybe some decisions have to be made to reduce the scope of works to suit your budget
- Miss out of having your say (!!!) before moving the project to Design Development.
* * * * *
With the Sketch Design phase complete, and with your sign-off, the project is ready to proceed to Architectural Phase 3 - Design Development.
Redmond Hamlett is a Director (Project Architect) with WHDA. You can get in touch with him on 03 7020 5784.


