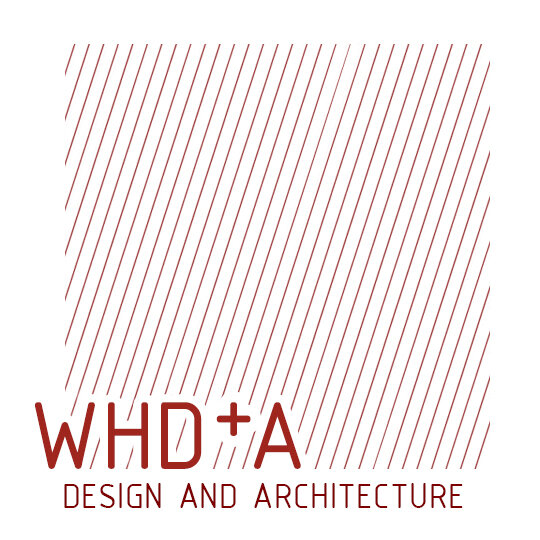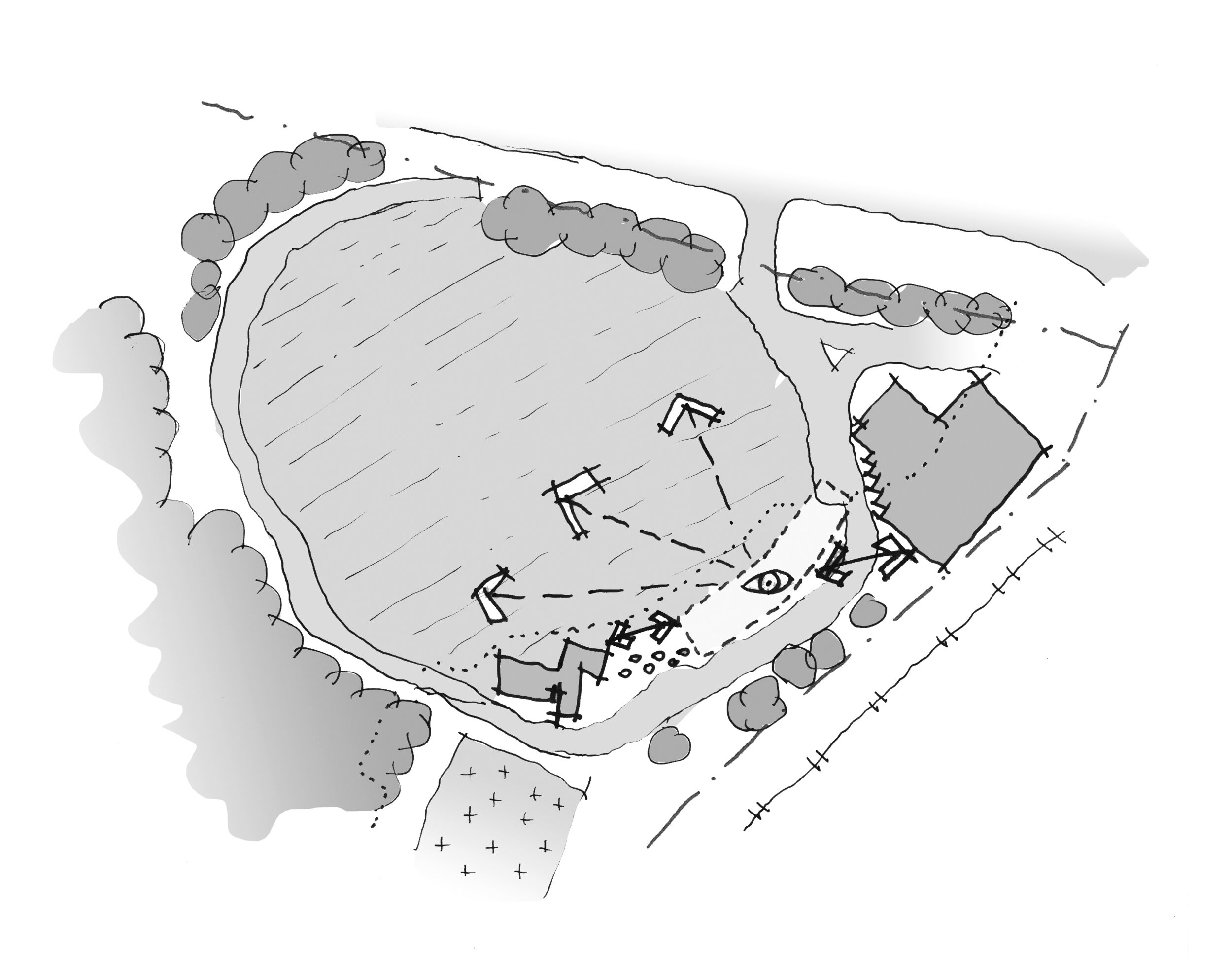Architectural Phase 1 - Pre-Design
This page is the first part of the Architectural Phases series. If you are getting a bit lost, that’s ok - feel free to backtrack to the Architectural Process page.
Pre-Design is our information gathering phase, during this phase we will:
- Receive and confirm the Architectural Brief from our Clients
- Prepare existing conditions drawings
- Inspect the existing site conditions
- Make some inquiries on the likely regulatory processes that may need attending to (Planning AND OR Building Permit)
- Make recommendations for the fees and types of secondary consultants required for the project
How long does this take?
For most projects this takes around 2 – 4 weeks, depending of the size of the project, do we need to survey the existing conditions of the job, and allowing for our client to provide some detailed feedback on our Return Brief – we don’t start any design until this is done.
Why do this?
1) The design process is iterative
Great architectural projects don’t solely rely on the impetus of the architect, but must have some drive from the Client – you know your own world and problems to be solved better than anybody else, so this phase is the opportunity to learn about you, and how your lives can be improved with a new architectural project. So we need a bit of time to understand you.
2) We also need to understand the existing conditions of the site
That is the existing building, the immediate context, to even your orientation to the sun or any natural / site features.
It helps us in the next Design Phases to have this information done and ready early on, because it will be used throughout the Architectural Phases.
3) We need to have a cursory understanding of the possible regulations.
Whilst there is very little (or no) Design happening just yet, having a cursory understanding of the possible regulatory requirements is important – We won’t know the whole picture yet, but just being able to confirm whether or not your project needs Planning and or Building Permits has an impact on the TIME and COST of the project.
Other things that could happen during Pre-Design
Feasibility Study
- This is really a glorified mud-map of where things are located on plan - it’s not a finished design by any stretch but it could start the thinking about the spatial relationship each space has to the other.
- Larger projects might include an area schedule, where every possible space is accounted for and tallied (this can help define an indication of cost, but would be very rough)
Building Condition Audit
This is also known as a Pre-Purchase Inspection, you might have a Structural Engineer and / or a Building Auditor make an inspection of the existing conditions of the property. The sorts of things they are looking for are things like structural integrity, hazardous materials (like asbestos), or other ‘building condition’ issues that should be addressed if any future works or refurbishments could occur.
What would happen if you didn’t invest in Pre-Design
1) It’s a missed opportunity to align the Client’s goals and the Architect’s design leadership.
It’s an opportunity for you to check that the Architect understands what it is you actually want, and to avoid any crossed wires about the scope, size, cost and even ‘design direction’ for the project. The Return Brief is written for this reason, and acts as a ‘Guidebook’ for the architectural team – we check our design output against the Brief, this is how we check we are ‘meeting the brief’, as it were.
2) Missed opportunity to forecast the likely TIME and COST of the project.
You may even find out things about the project that have a COST or TIME implication early on, and your architect can help advise you (or at the very least, suggest who might be able to help). In Melbourne, Heritage Overlays, Flood Plan Overlays (Special Building Overlays), and others can have an effect on what you can / cannot do to the property, but also have a consequential TIME affect as well.
3) Most architects won’t work on a project if they don’t carry out a Pre-Design phase.
This is the architects’ own opportunity to make their own investigations on the site, regulatory process and also to ask questions of their clients – to find out what really makes them tick! Architects also have a duty to correct and warn and this extends to their Clients in acting as their Agent and Independent Advisor on project matters.
* * * * *
Not doing a thorough Pre-Design process is only of detriment to the project. Without it makes it harder for the architect to start, makes it harder for the client to understand what they are getting and adds uncertainty for both the client and architect in coming to a mutual understanding on what the project is, how much it might cost and how long it might take.
Once Pre-Design is complete, the next phase is Architectural Phase 2 - Sketch Design.
Redmond Hamlett is a Director (Project Architect) of WHDA. You can get in touch with him on 03 7020 5784.


