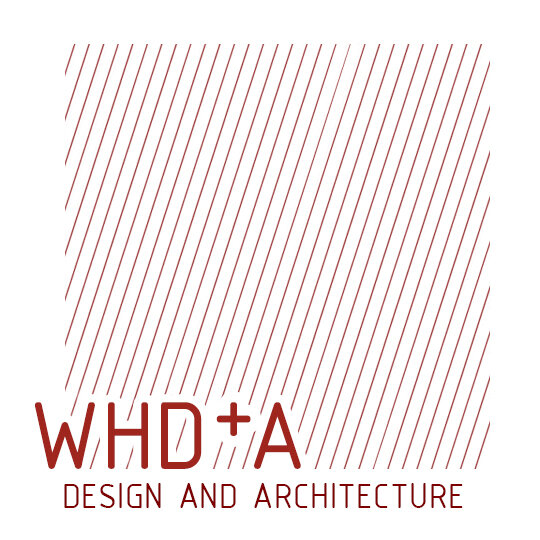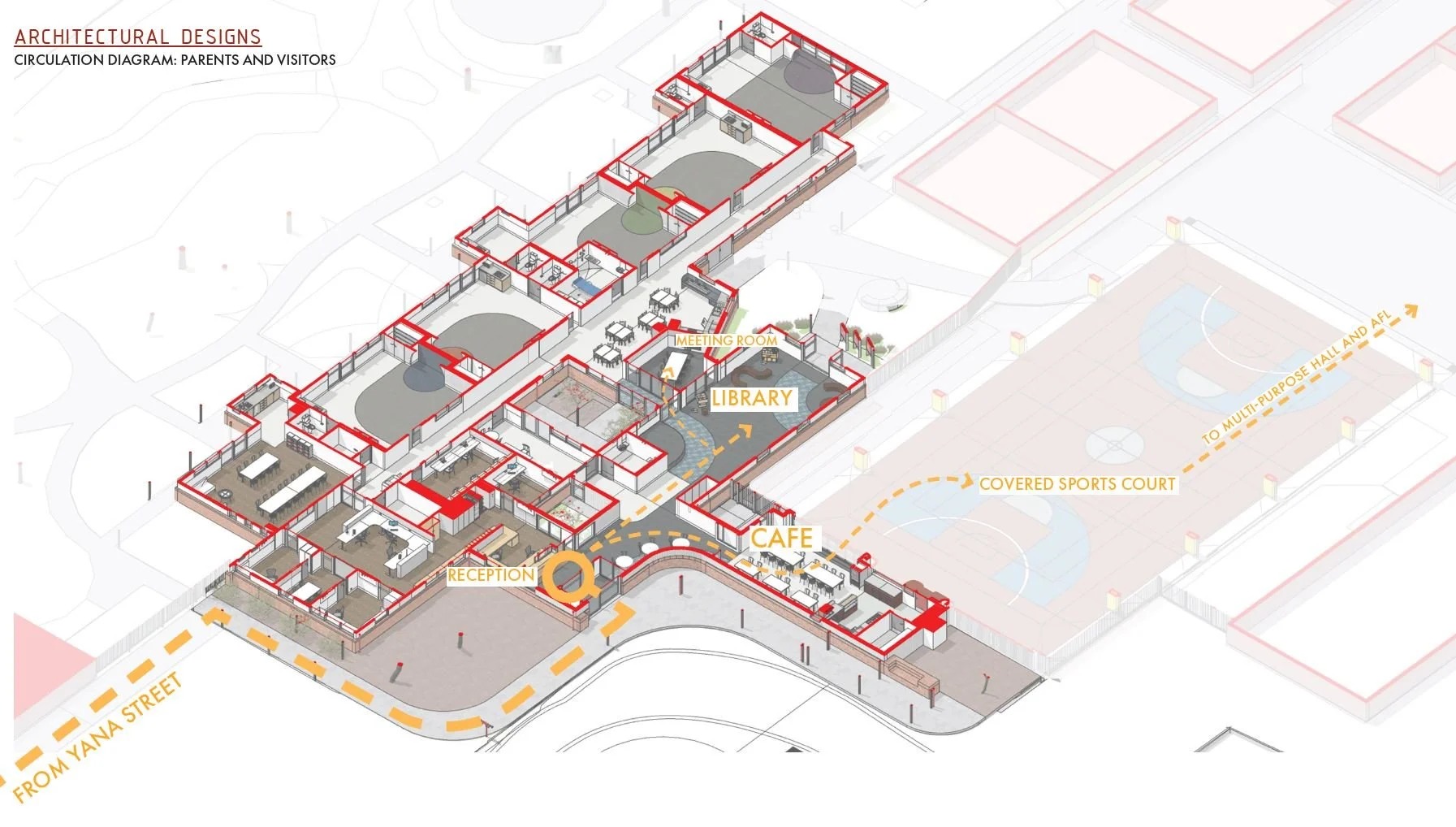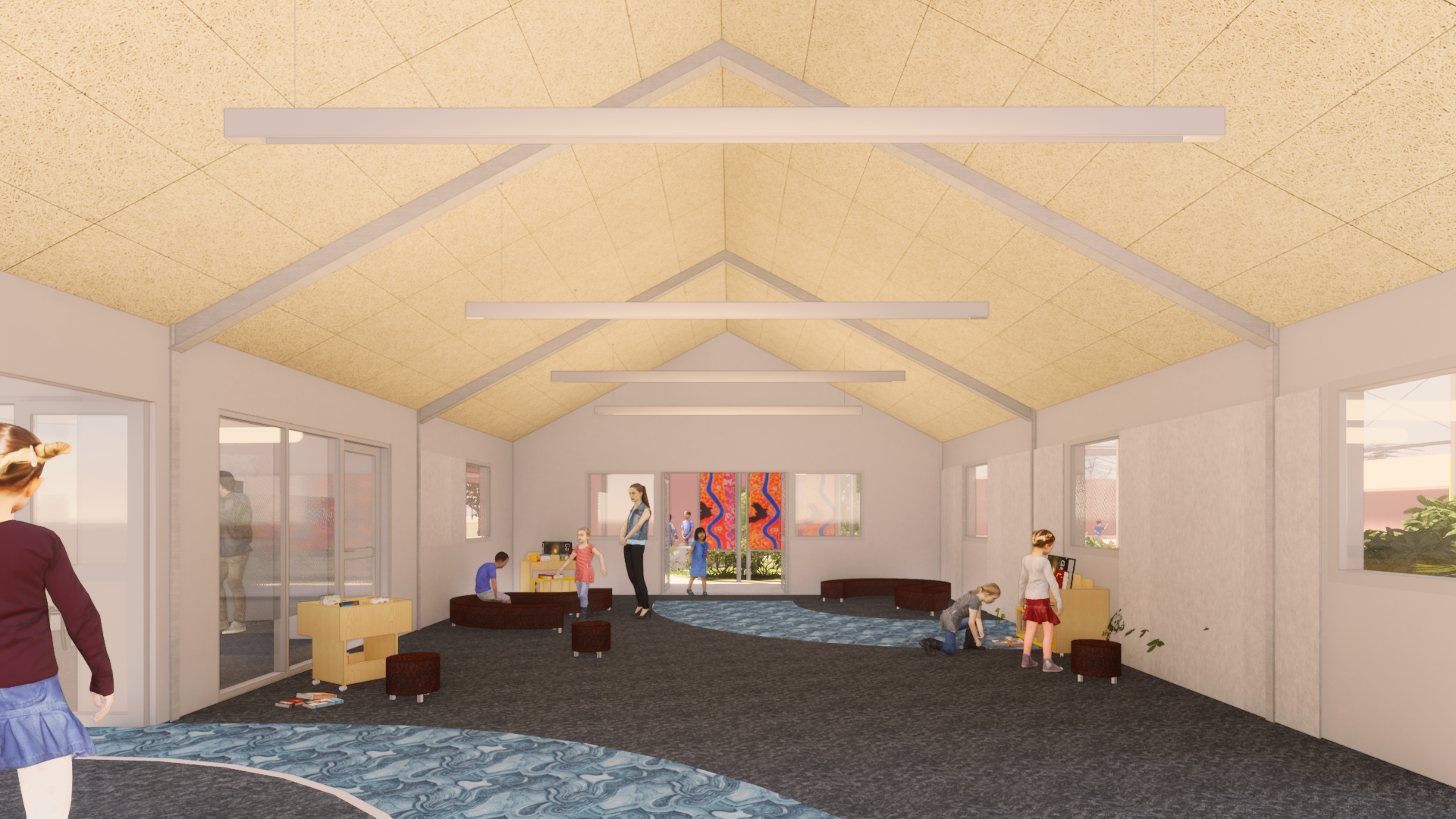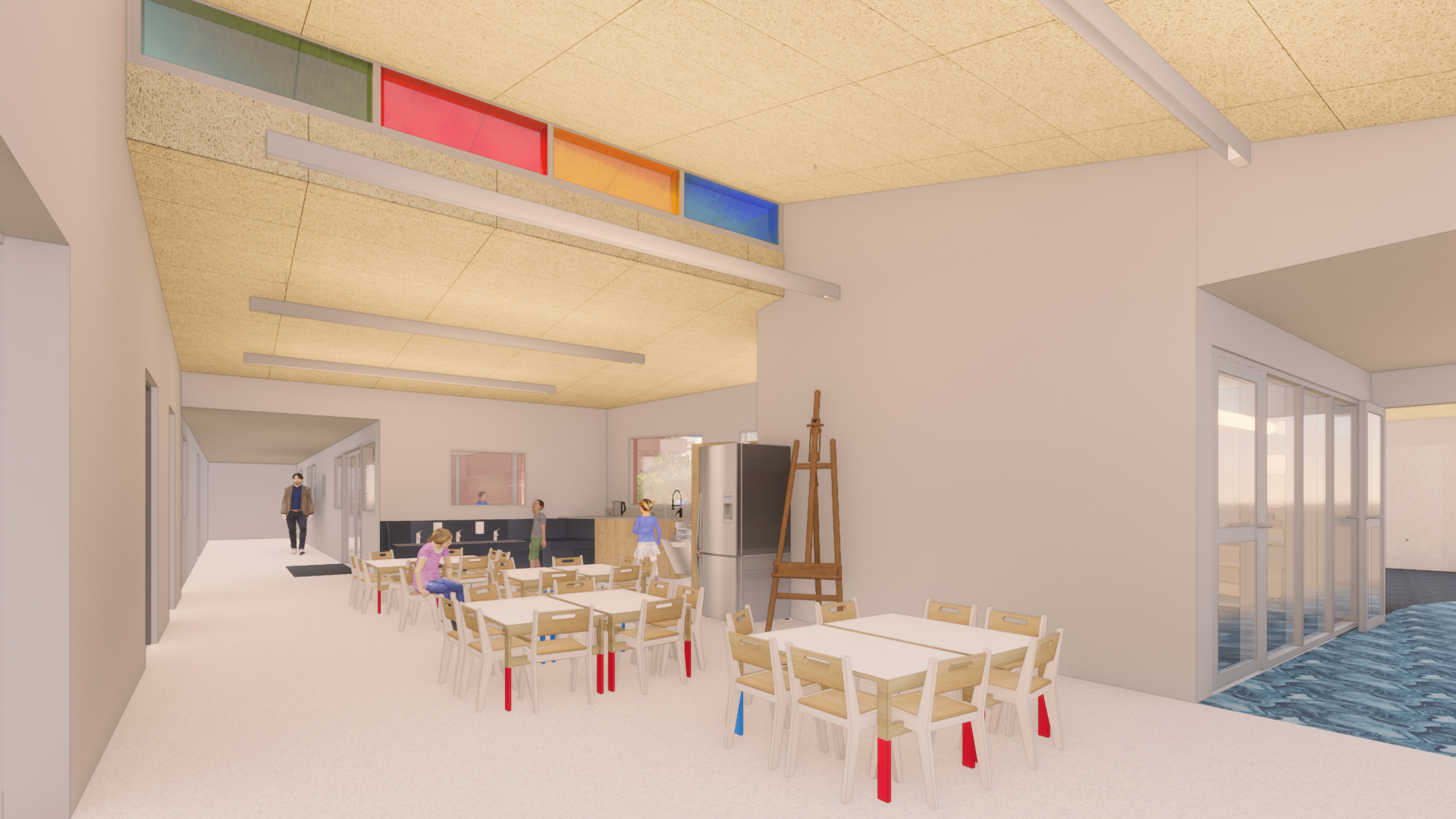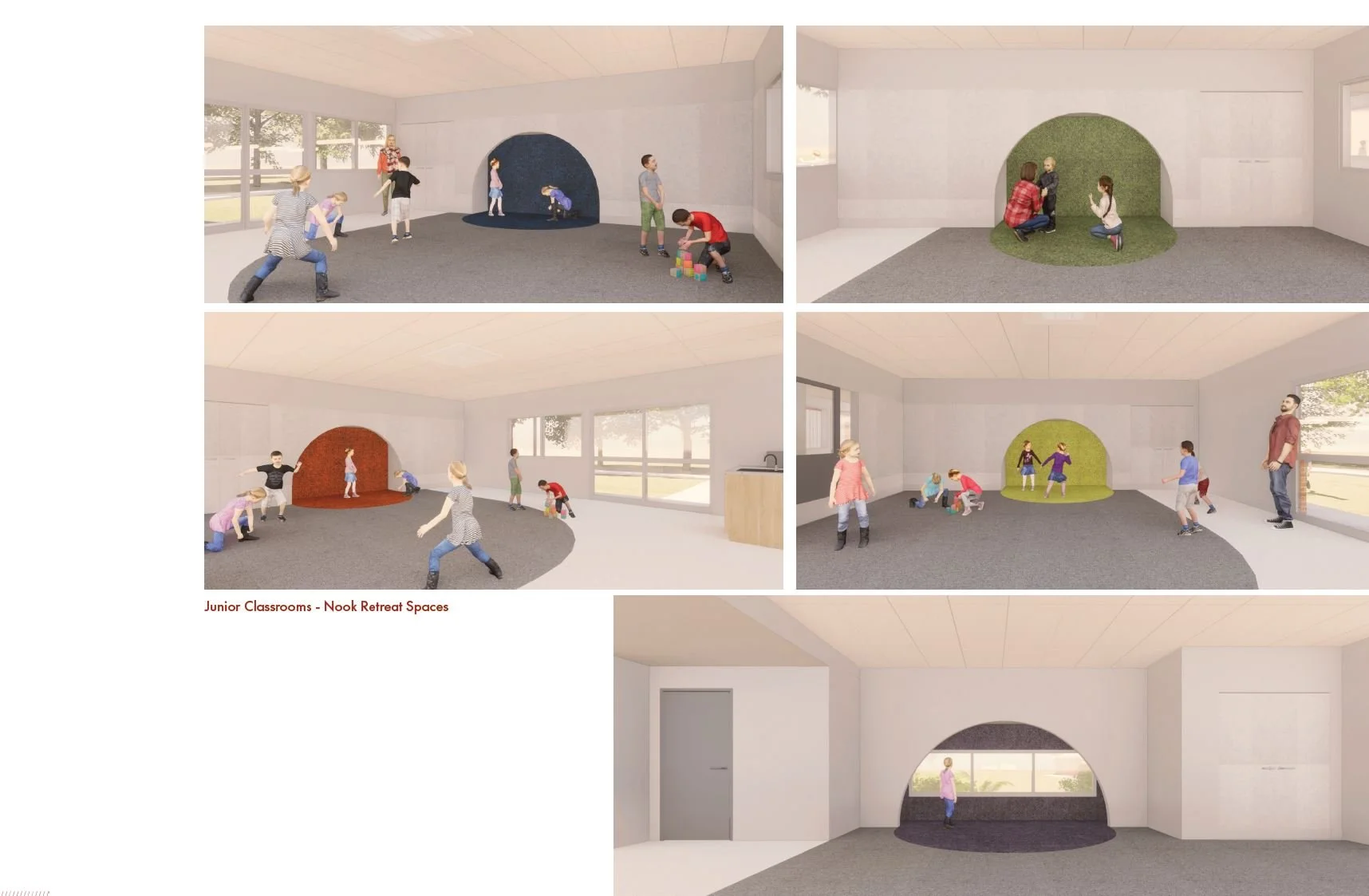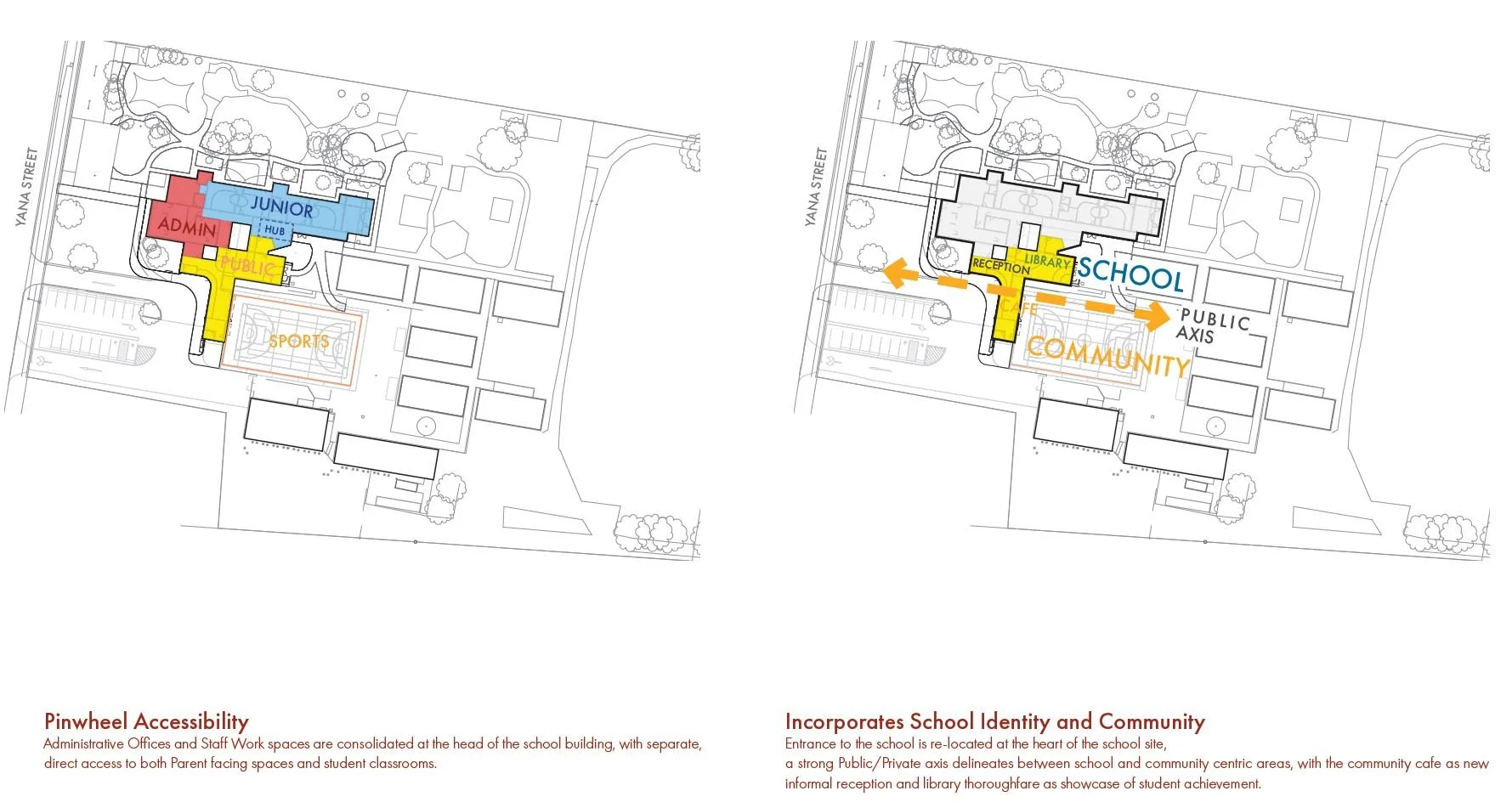Swan Hill Specialist School Stage 02
Swan Hill Specialist School Stage 02 - Design Walkthrough
Swan Hill Specialist School Stage 2 - Community Engagement Design Walkthrough
Junior Courtyard - Library circulation to Middle and Senior Years
Reception and Informal Waiting
Cafe with aspect to Stage 01 Sports Court
Stage 01 Sports Court - Looking back towards new Cafe
Library and Multi-purpose Space
Student Shared Kitchenette
Junior Classrooms
The design proposal consolidates administrative staff spaces and public facing spaces towards the head of the building, separating primary circulation though the school from Junior subschool circulation. A new cafe sleeves the Stage 01 covered sports court and shades a new bus drop off verandah. The cafe space is adjacent to the reception space and acts as an informal meeting/social space which is able to open up to the sports court and function as a central gathering space not only for the school students and staff but the wider community as well.
The existing Staff Lounge is proposed to become a Library and Learning Hub containing displays of student achievement and work that are entwined in the daily rhythms of staff and students moving through the school site.
The existing Junior Subschool classrooms are refurbished and reorganised with simplified access to dedicated amenities rooms and storage, nook retreat, and access to the Junior outdoor play. The linear corridor is widened to accommodate a shared kitchenette for shared meals and art activities.
Draft artist’s impressions of the proposed Stage 2 Main Building and Classrooms Upgrade works at Swan Hill Specialist School. Images for ideation purposes only, not indicative of actual size, heights, finishes, materials and/or colours.
