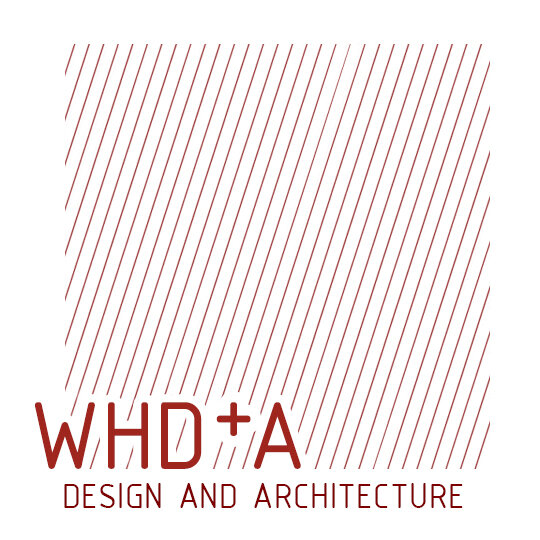Architectural Phase 4 - Construction Documentation
This page is the fourth part of the Architectural Phases series. If you are getting a bit lost, that’s ok - feel free to backtrack to the Architectural Process page.
By this stage Architectural Phase 3 - Design Development should be complete. By now if the project required planning approval, this should been received. Otherwise, the bulk of the design decisions for the project should have been made. Now the design team is ready to document the project.
This stage represents the largest portion of the architects’ work (and their fees). The aim of Construction Documentation is twofold. Based on the signed off design drawings (and the Planning Approval received) to document what the project is, in conjunction with your consultant team to:
1 - Obtain a Building Permit
Create a document set that a Building Surveyor could issue a Building Permit, enabling statutory approval and;
2 - Seek accurate pricing
Give prospective Contractors enough information to accurately price the project (either through a Select Tender, or Negotiated Quote), so that the client can enter into a building contract with a Contractor for the project.
Doing this process in a thorough way is critical to protect the level of QUALITY that is desired for the project. If the Contractor can’t find the level of quality required clearly defined in the Construction Documentation Package, they will give you their own suggestion (which is usually the CHEAPEST option available).
The types of drawings and documents the architect will prepare usually cover…
- Compiled Planning Permit Approved Drawings and Conditions
- Architectural Trade specification
- Plans
- Construction Sections
- Construction Details
- Elevations
- Reflected Ceiling Plans
- Interior Elevations
- Finishes Schedule (Exteriors and Interiors)
- Fixtures, Fittings and Equipment Schedule (FF & E)
- Door and Window Schedule
Some of the above drawings, like the Interiors can be broken up into specific trade packages – some architects break up the joinery / cabinetry drawings as separate to the Interior Elevations to promote the QUALITY desired for these items, as well as make the Builders’ life much easier by being explicitly clear. Otherwise some architects rely on the Interior Elevations as the starting point for determining the price, and resolving these details with the selected Builder during Construction Period Services.
Joinery and Cabinetry, basically anything that is interactive in a new project can be an expensive trade item, so attending to this trade item is important as these are the things that get used the most by building users.
Otherwise, the above Construction Documentation package is created in conjunction with the Consultant Team, whose own design documentation feeds into the architectural drawings. Often the consultants will include their own certifications and Trade Specification to describe the level of quality desired.
These commonly include…
- Structural Engineer
- Civil Engineer
- Building Services Engineer
- Energy Rater (to assess the project against the Building Code of Australia’s Section J Energy & Glazing Calculator)
- Building Surveyor (to issue the Building Permit for the project)
Similar to the Design Development (DD) phase, there may be other consultants feeding into this package depending on the scope / scale / complexity of the Project.
Also, our Quantity Surveyor would prepare a Cost Plan D, Pre-Tender Estimate as a way of providing a ‘benchmark’ of what the actual cost of works could be, taking into account the current market conditions – having a clear and coordinated Construction Documentation Set will help the QS in their job (and Builders in being able to accurately price the project).
What if you skimped on the Construction Documentation…
1 - RECEIVE MORE VARIATIONS FOR NECESSARY WORKS
Let’s say that you didn’t have an Architectural Trade Specification, maybe you used a Covering Page that is very broad, but might make reference to some Australian Standards or Building Code of Australia regulations. You could definitely do this, but if there are things that are unclear on the Drawings and Schedules, and the Covering Page doesn’t speak to the discrepancy it could be used by a Contractor to either omit the required work AND charge a Variation at a later date.
Having a Trade Specification is about describing in simple English the desired level of QUALITY the works are to be, and how the Contractor is generally to carry out their works (for safety, durability and longevity).
2 - LEAVES PARTS OF THE DESIGN OPEN TO INTERPRETATION
If the documentation package is very broad, and not specific on areas (particularly interiors), then you are inviting Contractors to make assumptions based on the desired QUALITY of the works. They may flag this and ask for clarification, or similar allow for a Provisional Sum for the works. The risk with monetary allowances like this is if this allowance is exceeded, the Contractor would be able to claim monies for the balance with their profit margin as an additional to the actual costs.
3 - LACK OF CONSISTENCY IN TENDERS RECEIVED
If you skimped on the Construction Documentation package, you risk receiving wildly fluctuating tender offers from Builders, making them harder to compare against any Cost Plan that you have. You might receive tenders with lots of qualifications, that is, assumptions on what they think they should allow for (as you haven’t shown enough detail for them to accurately price on).
* * * * *
Once all the Construction Documentation is prepared, the project is ready to move to Architectural Phase 5 - Contractor Selection (either by a Select Tender, or Negotiated Quote).
Redmond Hamlett is a Director (Project Architect) with WHDA. You can get in touch with Redmond on 03 7020 5784.

